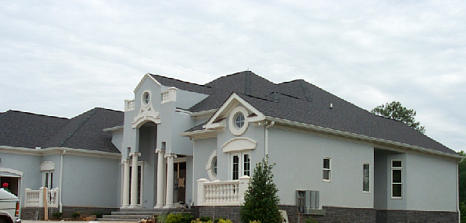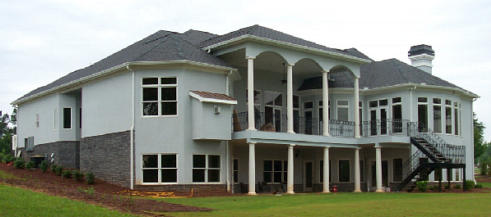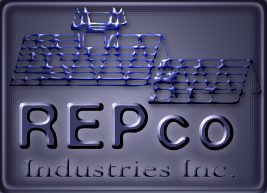








|
ICF WALL Homes and Buildings
REPco has designed, engineered and supplied roof, floor and interior wall systems for homes and buildings using Insulated Concrete Form walls. These component systems are designed specifically for ICF structures to develop maximum strength and ease of construction. All connections and assemblies are pre-engineered and supplied according to the codes associated in the area in which they are to be built. If engineering seals are required, they will be supplied as required.
Our designs incorporate galvanized steel members with screw and bolt connections that enable us to span roofs in excess of 100’ and floors/ mezzanines 35’ and beyond. Floors can de designed for installation of concrete with capacity in excess of 100 lbs. Per sq. ft.
 9,000 square foot home with steel frame roof, floors and interior walls
9,000 square foot home with steel frame roof, floors and interior walls
 Even the rear deck is concrete over steel framing. Even the rear deck is concrete over steel framing.

|

