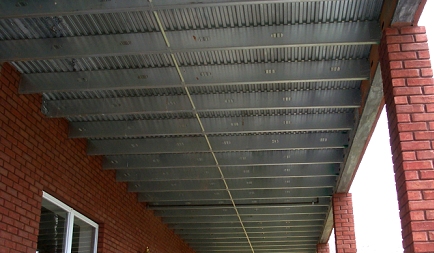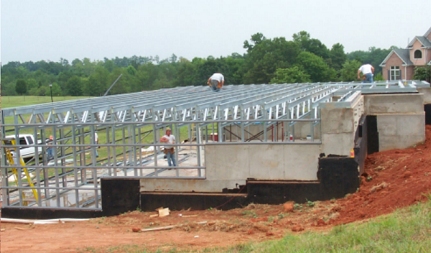








|
Our homes- REPco has designed and supplied homes from 800 to 68,000 square feet in size.
All of our homes are pre-engineered and supplied according to the codes associated in the area in which they are to be built. If engineering seals are required, they will be supplied as required. If you find it necessary, one of our engineers will interface with your code enforcement officials.
Our design staff can start with a sketch or a full architectural wood plan. Then create the home of your or your clients dreams. In many cases, we will not have to redo the architectural plans if they are complete. We will simply offset the foundation walls outward by the difference in the wall thickness. Our standard wall thickness is 8 3/8” including thermal breaks, as compared to the typical 3 ½” wood or steel stud wall. Once the architectural plan is complete, we will complete a structural analysis then design the foundation layout, floor systems, walls and roof. All of these plans are fully detailed to allow a less experienced crew to frame the home. All major components are labeled to simplify assembly. Rough openings for windows and doors are designed to allow maximum flexibility for your choices.

Steel joist system with steel deck and concrete |

Steel floor truss system |
|

