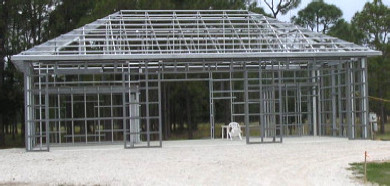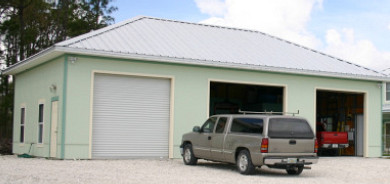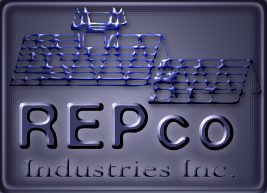








|
Garages, Custom or Standard
Make your dreams of the Ideal Garage/ Workshop come true with REPco’s custom designed MONSTER GARAGE.
 |
 |
| 28’ x 48’ Garage Workshop. |
Hardi plank siding with 12’ ceilings
140 mph hurricane did not damage this beauty |
From small 100 sq. ft. to monster 100,000+ sq. ft., REPco can supply you with the framing
package that will meet your needs. Ceiling heights from 8’ to 16’ are most typical. Roof pitches
from flat to 12/12 and above, are available to match any architecture.
You choose the size, ceiling height, roof pitch and location of wall openings and REPco will design/
engineer the package and ship it to your site.
The roof system can be designed to support a sliding crane for lifting engines and other heavy
objects, with enough room for a car or truck lift.
In most cases, the framing packages can be assembled by the “Do It Yourselfers”. They can be
finished with your choice of siding and roofing, (clapboad, brick, stucco and Hardi materials have
been used, along with shingle, steel and tile roofing.)
 A 2 story Workshop Addition, designed to tie in to an existing structure. A 2 story Workshop Addition, designed to tie in to an existing structure.
Additions are designed as stand alone structures and are tied in to the present structure, on site.
Our framing systems are designed to meet the codes that are applicable at the job location.
REPco engineering will design to meet any code in the world.

|

